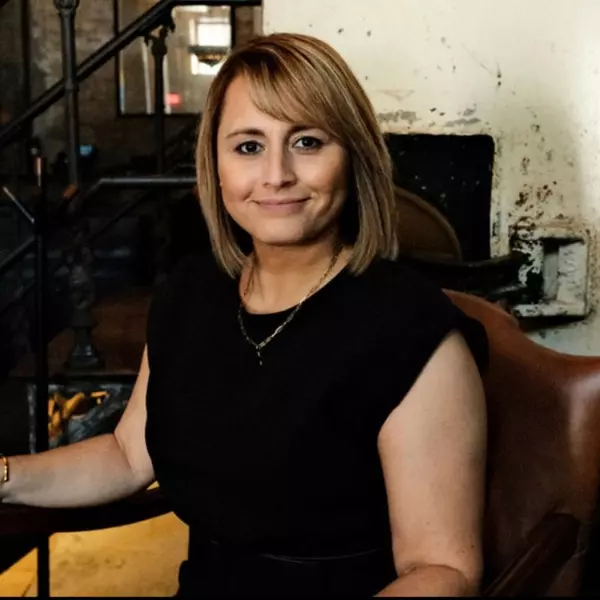$289,000
For more information regarding the value of a property, please contact us for a free consultation.
109 Happy Cibolo, TX 78108
4 Beds
2 Baths
2,141 SqFt
Key Details
Property Type Single Family Home
Sub Type Single Residential
Listing Status Sold
Purchase Type For Sale
Square Footage 2,141 sqft
Price per Sqft $133
Subdivision Saddle Creek Ranch
MLS Listing ID 1846451
Sold Date 05/12/25
Style One Story
Bedrooms 4
Full Baths 2
Construction Status Pre-Owned
HOA Fees $43/qua
Year Built 2005
Annual Tax Amount $6,615
Tax Year 2024
Lot Size 6,011 Sqft
Property Sub-Type Single Residential
Property Description
Nestled in a beautiful, established neighborhood, this 4-bedroom, 2-bath home is full of character and charm. This home offers a thoughtful layout that blends classic craftsmanship with modern conveniences, making it a perfect fit for any lifestyle. Inside, you'll find two spacious living areas, providing endless possibilities-whether you need a cozy den, a formal sitting room, a playroom, or a dedicated home office, this flexible space is ready to adapt to your needs. The open and inviting design makes entertaining effortless while still allowing for quiet retreats when needed. Step outside to a lush, beautifully landscaped backyard, complete with mature trees and a covered porch-an ideal setting for morning coffee, summer barbecues, or simply unwinding in your private outdoor oasis. As a plus, this home is future-ready with a 50-amp EV charging outlet, making it a perfect match for electric vehicle owners. And when you're in the mood for community fun, enjoy access to the neighborhood pool, a great perk for staying cool during Texas summers! With solid construction and timeless appeal, this is one of those rare "they don't make them like they used to" homes-built to last, full of character, and ready to be your next chapter. Don't miss out on this incredible opportunity-schedule your showing today!
Location
State TX
County Guadalupe
Area 2705
Rooms
Master Bathroom Main Level 9X6 Tub/Shower Separate, Double Vanity, Garden Tub
Master Bedroom Main Level 12X11 DownStairs
Bedroom 2 Main Level 10X9
Bedroom 3 Main Level 9X9
Bedroom 4 Main Level 9X8
Dining Room Main Level 10X9
Kitchen Main Level 11X10
Family Room Main Level 16X17
Interior
Heating Central, Heat Pump
Cooling One Central
Flooring Carpeting, Laminate
Heat Source Electric
Exterior
Parking Features Two Car Garage
Pool None
Amenities Available Pool, Park/Playground
Roof Type Composition
Private Pool N
Building
Foundation Slab
Sewer Sewer System, City
Water City
Construction Status Pre-Owned
Schools
Elementary Schools Cibolo Valley
Middle Schools Dobie J. Frank
High Schools Byron Steele High
School District Schertz-Cibolo-Universal City Isd
Others
Acceptable Financing Conventional, FHA, VA, Cash
Listing Terms Conventional, FHA, VA, Cash
Read Less
Want to know what your home might be worth? Contact us for a FREE valuation!

Our team is ready to help you sell your home for the highest possible price ASAP





