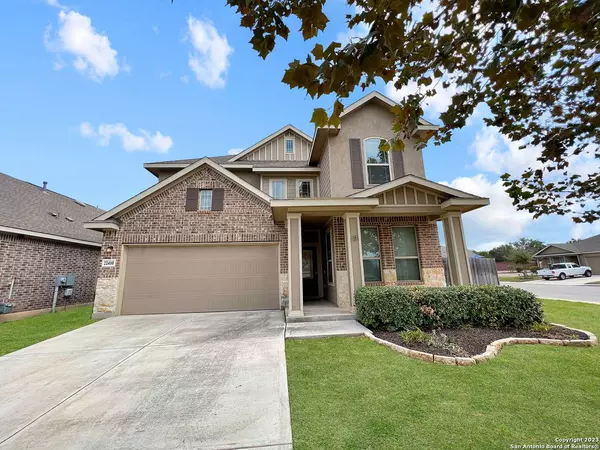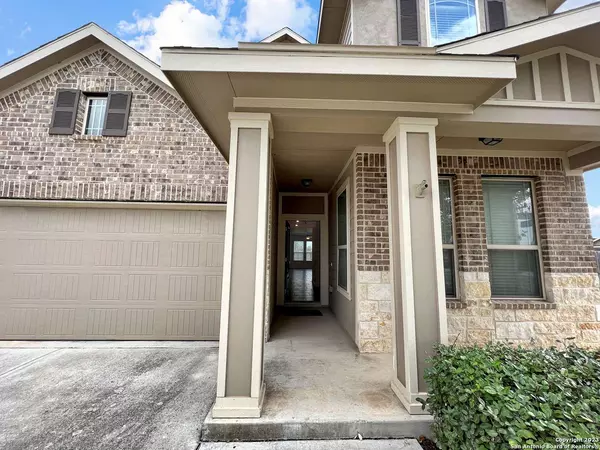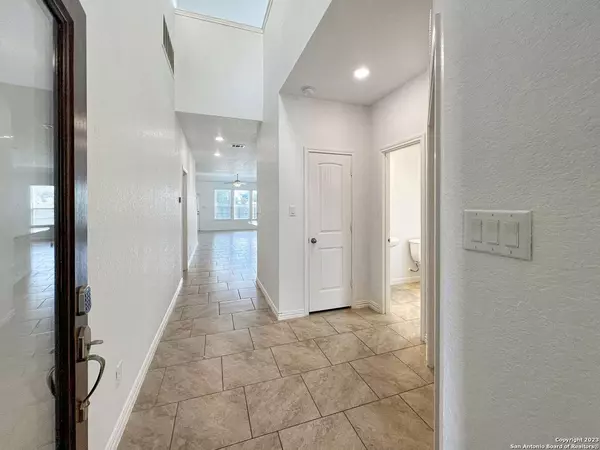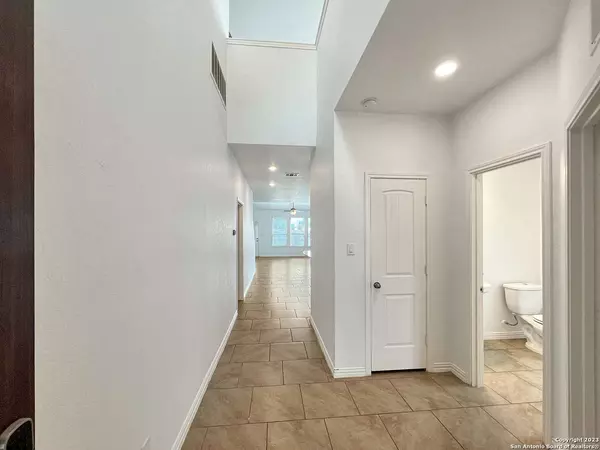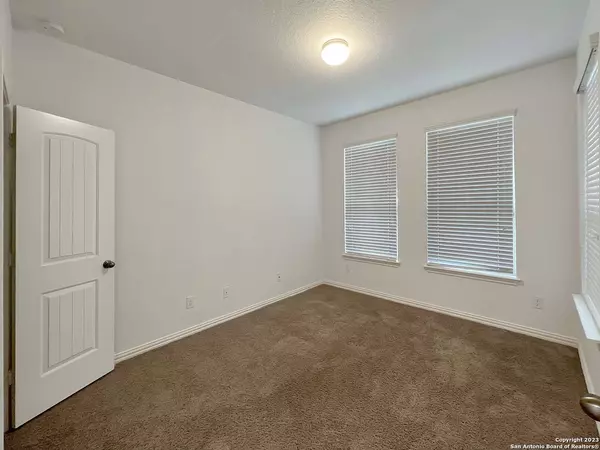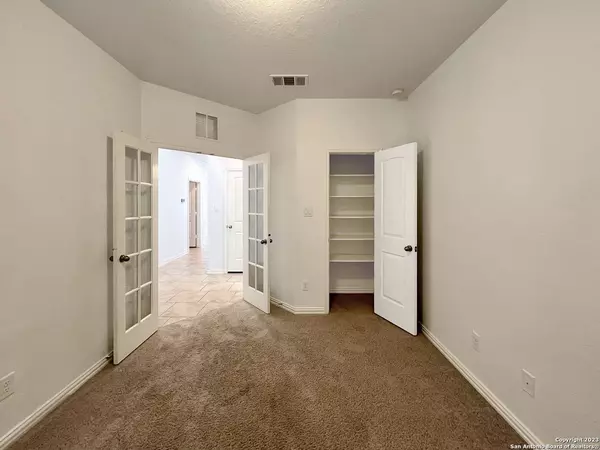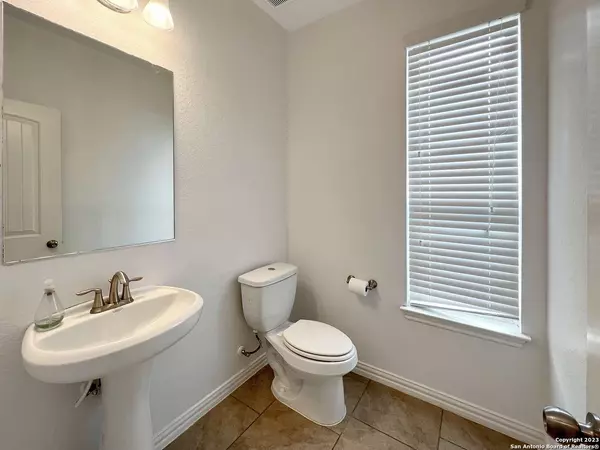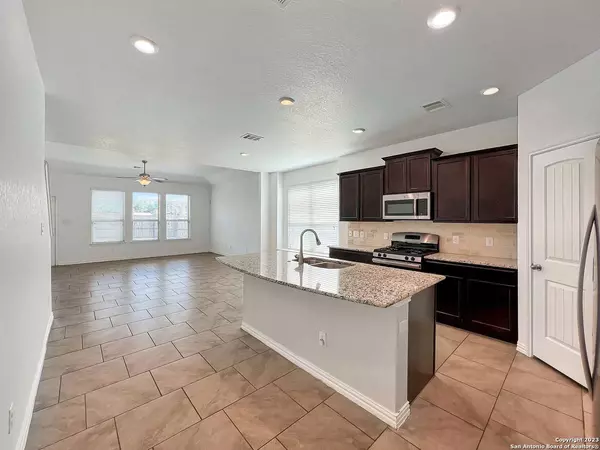
GALLERY
PROPERTY DETAIL
Key Details
Property Type Single Family Home, Other Rentals
Sub Type Residential Rental
Listing Status Active
Purchase Type For Rent
Square Footage 2, 827 sqft
Subdivision Wortham Oaks
MLS Listing ID 1923981
Style Two Story
Bedrooms 4
Full Baths 2
Half Baths 1
Year Built 2016
Lot Size 6,882 Sqft
Property Sub-Type Residential Rental
Location
State TX
County Bexar
Area 1804
Rooms
Master Bathroom Main Level 15X10 Tub/Shower Separate, Double Vanity, Garden Tub
Master Bedroom Main Level 15X14 DownStairs, Walk-In Closet, Full Bath
Bedroom 2 2nd Level 15X11
Bedroom 3 2nd Level 15X11
Bedroom 4 2nd Level 15X12
Living Room Main Level 17X14
Dining Room Main Level 14X9
Kitchen Main Level 14X10
Family Room 2nd Level 21X14
Study/Office Room Main Level 12X10
Building
Foundation Slab
Water Water System
Interior
Heating Central
Cooling One Central
Flooring Carpeting, Ceramic Tile
Fireplaces Type Not Applicable
Inclusions Ceiling Fans, Washer Connection, Dryer Connection, Microwave Oven, Stove/Range, Gas Cooking, Refrigerator, Disposal, Dishwasher, Water Softener (owned), Vent Fan, Smoke Alarm, Electric Water Heater, Garage Door Opener, Plumb for Water Softener, City Garbage service
Exterior
Exterior Feature 3 Sides Masonry, Siding
Parking Features Two Car Garage
Fence Patio Slab, Covered Patio, Privacy Fence, Sprinkler System, Double Pane Windows, Mature Trees
Pool None
Roof Type Composition
Schools
Elementary Schools Wortham Oaks
Middle Schools Kitty Hawk
High Schools Veterans Memorial
School District Judson
Others
Pets Allowed Yes
Miscellaneous Owner-Manager
CONTACT


