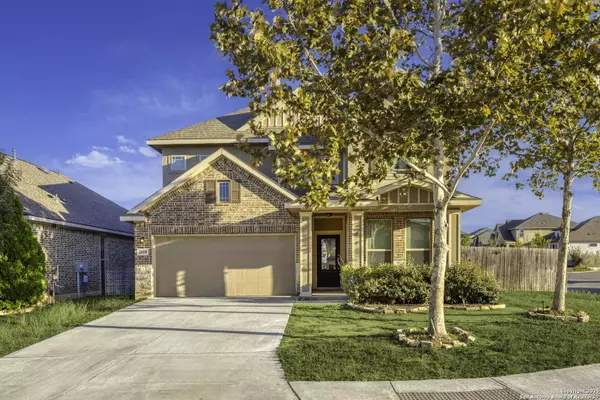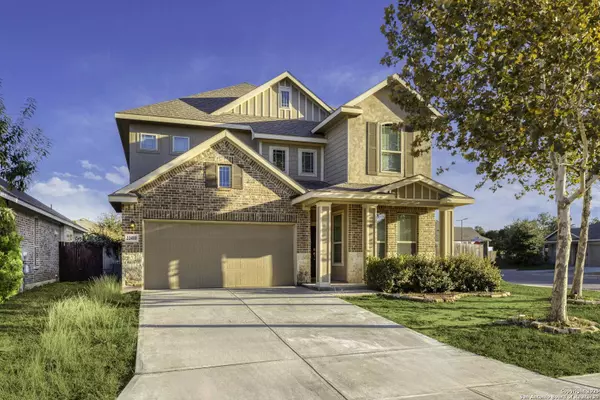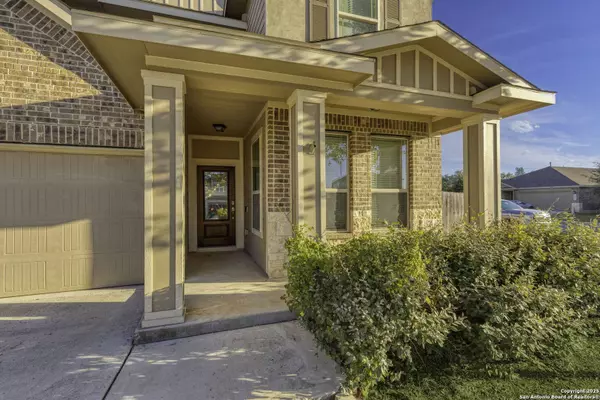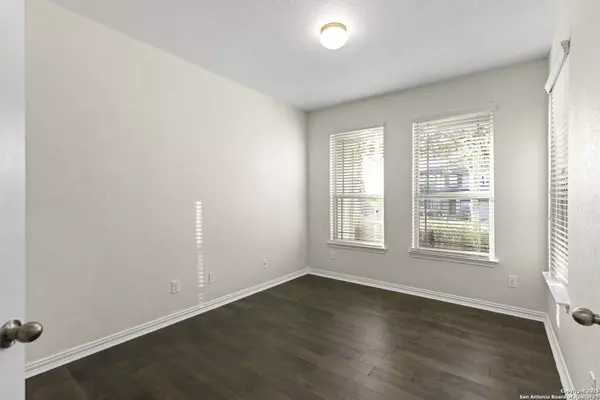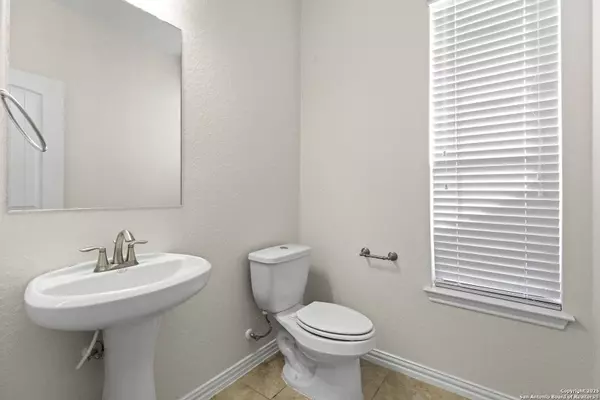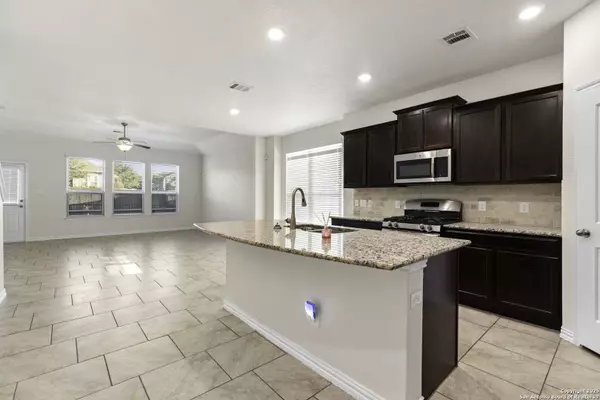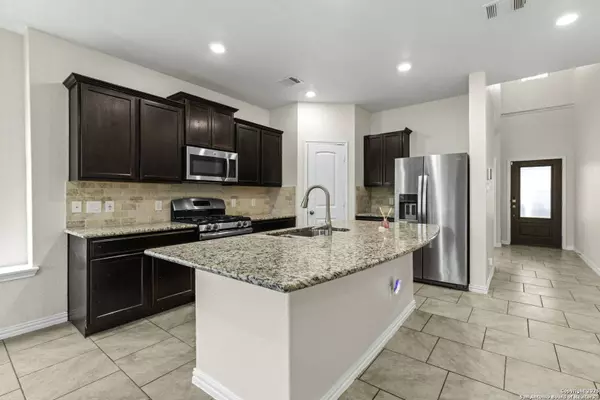
GALLERY
PROPERTY DETAIL
Key Details
Property Type Single Family Home
Sub Type Single Residential
Listing Status Active
Purchase Type For Sale
Square Footage 2, 827 sqft
Price per Sqft $168
Subdivision Wortham Oaks
MLS Listing ID 1923062
Style Two Story
Bedrooms 4
Full Baths 2
Half Baths 1
Construction Status Pre-Owned
HOA Fees $365/Semi-Annually
HOA Y/N Yes
Year Built 2016
Annual Tax Amount $8,094
Tax Year 2024
Lot Size 6,882 Sqft
Property Sub-Type Single Residential
Location
State TX
County Bexar
Area 1804
Rooms
Master Bathroom Main Level 14X10 Tub/Shower Separate, Double Vanity, Garden Tub
Master Bedroom Main Level 14X14 DownStairs, Walk-In Closet, Full Bath
Bedroom 2 2nd Level 15X12
Bedroom 3 2nd Level 14X11
Bedroom 4 2nd Level 14X10
Living Room Main Level 17X14
Dining Room Main Level 14X9
Kitchen Main Level 14X10
Family Room 2nd Level 21X14
Study/Office Room Main Level 12X10
Building
Lot Description Corner, Mature Trees (ext feat), Level
Foundation Slab
Water Water System
Construction Status Pre-Owned
Interior
Heating Central
Cooling One Central
Flooring Ceramic Tile, Laminate
Inclusions Ceiling Fans, Washer Connection, Dryer Connection, Microwave Oven, Stove/Range, Refrigerator, Disposal, Dishwasher, Water Softener (owned), Vent Fan, Smoke Alarm, Electric Water Heater, Garage Door Opener, Plumb for Water Softener, City Garbage service
Heat Source Electric
Exterior
Exterior Feature Patio Slab, Covered Patio, Privacy Fence, Sprinkler System, Double Pane Windows, Mature Trees
Parking Features Two Car Garage
Pool None
Amenities Available Controlled Access, Pool, Park/Playground, Basketball Court
Roof Type Composition
Private Pool N
Schools
Elementary Schools Wortham Oaks
Middle Schools Kitty Hawk
High Schools Veterans Memorial
School District Judson
Others
Acceptable Financing Conventional, FHA, VA, Cash
Listing Terms Conventional, FHA, VA, Cash
CONTACT


