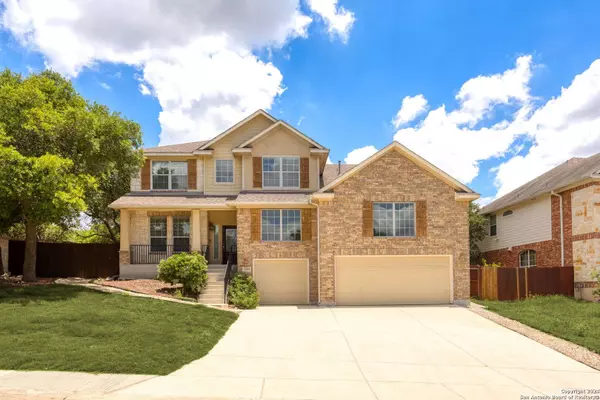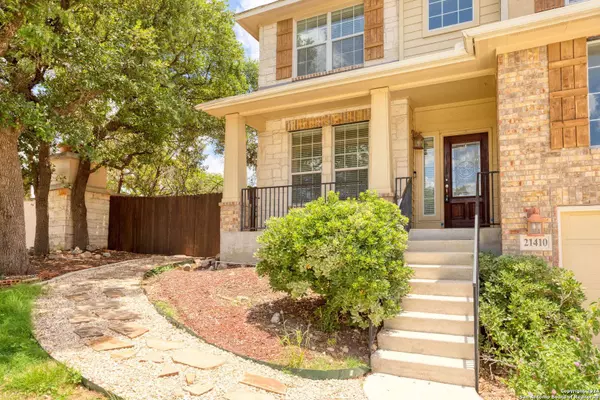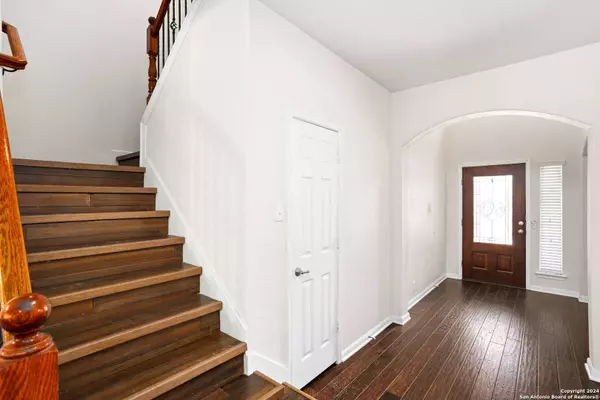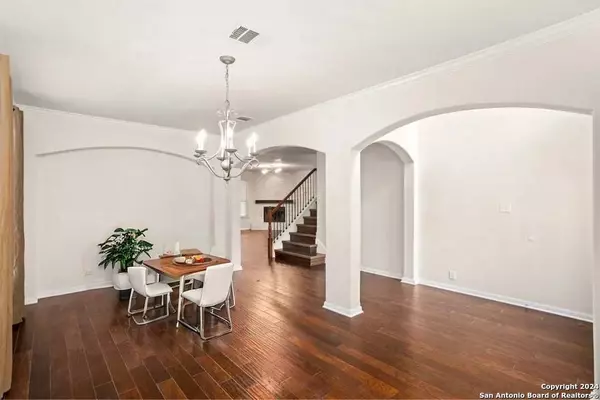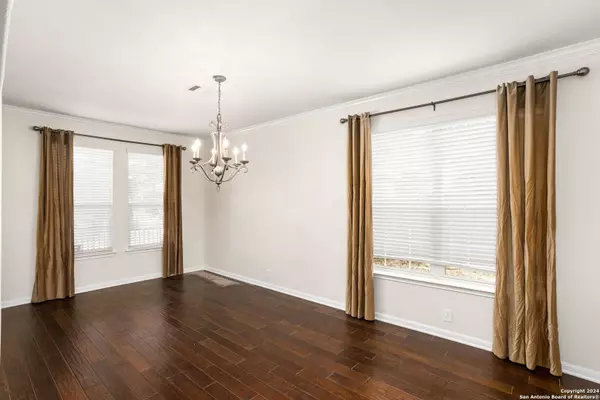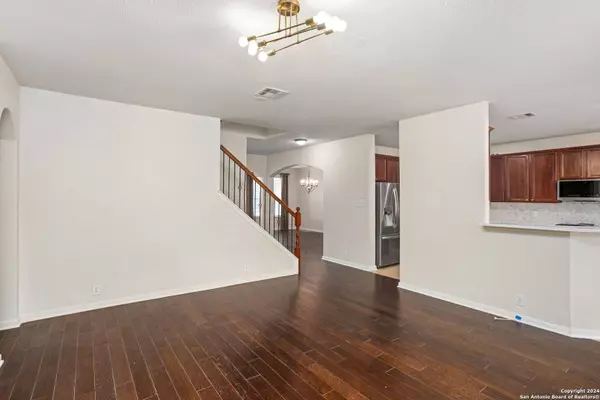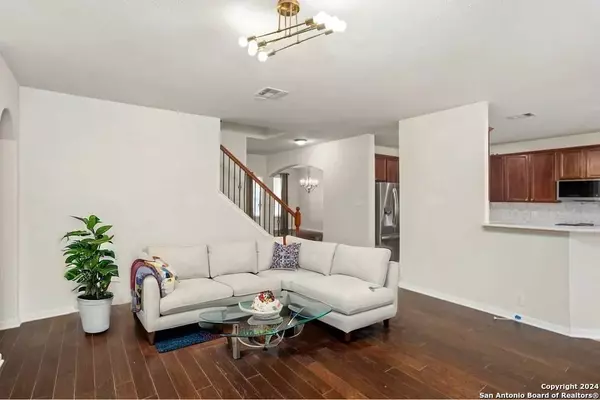Welcome to your Dream Home in the highly sought-after, prestigious gated community of Promontory Reserve! This stunning two-story home offers 5 bedrooms, 3.5 bathrooms, and a 3 car garage that is HUGE! The home hosts an array of tasteful upgrades to make this the perfect combination of elegance and functionality. As you step inside will you'll be greeted by an inviting open foyer that boasts a 20 foot ceiling that allows natural light to pour in! The living/dining room has all fresh paint, and tiled flooring that carries into the family room. The family room features a wood burning fireplace that has been adorned with a textured travertine patterned tile from the floor to the ceiling! The kitchen is a chef's delight which features an island, new high end Quartz countertops, a Hexagon mosaic backsplash, a new stainless steel sink with a new hand sprayer, and all new LG appliances, which includes; the stainless steel dishwasher, stove, convection oven, and refrigerator! The eat in breakfast area has plenty of space, and natural light! Mosey on over to the primary bedroom, located on the main floor. The primary offers a luxurious retreat with a trey ceiling, large windows, a large walk-in closet complete with a safe to store your precious valuables, and an en-suite bathroom. The en-suite is equipped with a beautiful Brand new garden tub with a wall mounted faucet. The walk in shower has been updated with new glass doors and tasteful wall tiles. The flooring has been upgraded as well to include the mirrors and lighting. There is a new floor mounted toilet to boot! On the main floor you will also find a half bath, and the Laundry room that accompany a washer and dryer that convey with the home. The tile flooring is throughout the main the floor of the home, and in all the wet spaces which adds both style, and durability to the home. As you begin to meander upstairs, you'll come to the top of the second floor, and find a Romeo and Juliet balcony that looks out the large window, and allow you to gaze down to the main floor foyer. You will also find four additional generously-sized bedrooms, and two full bathrooms which have been tastefully upgraded with new tiles, sliding glass shower doors, and quartz countertops! The windows in the shower allow natural light into the bathroom as well. The toilets have been upgraded as well, and all rooms upstairs have been freshly painted. There is ample space in the Loft for family and guests making it a versatile space for a game room, or movie space, or whatever your heart desires! The home does come complete with a water softener to ensure awesome showers, and have super clean clothes and dishes. Step outside to the expansive backyard, with stone fencing. Here you'll find a large deck with a fan making it perfect for entertaining, along with a pergola! But there are 3 pergolas! Yes 3!!! The second one features the relaxing jacuzzi making it great to soak after a long days work! The second is great for a BBQ area, or extra lounge chairs or tables to entertain. There is a fire pit with a campfire cook style grate inside to cook up some burgers or steaks! The back yard also features astro turf so no more mowing!! The kids playground stays with the home as well!! Whether you're hosting a summer barbecue ,or enjoying a quiet evening under the stars, this backyard is your personal oasis. This home offers a perfect blend of luxury, comfort, and security. Don't miss the opportunity to make this exceptional property your own. Home is located in NEISD with schools such as Wilderness Oak, and Reagan HS! Right inside Stone Oak, this makes it easy to access stores, shopping, restaurants, parks and so much more! The neighborhood also features tons of amenities such as a pool, swim team, park, playground and sports court!! Schedule a tour today and experience the lifestyle that awaits you in this beautiful home!
More



