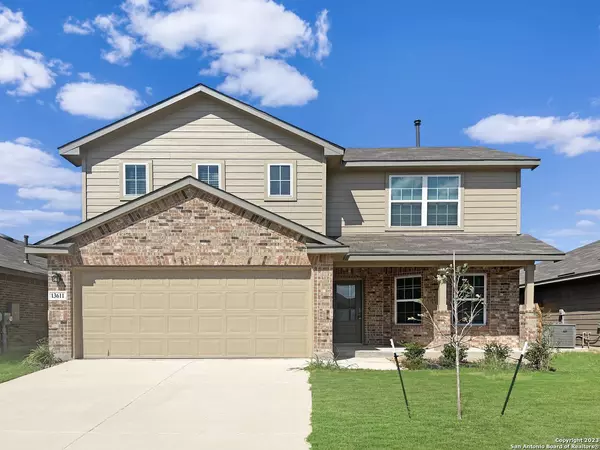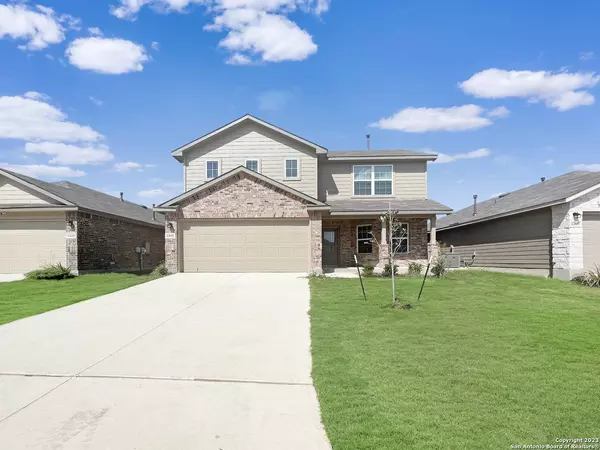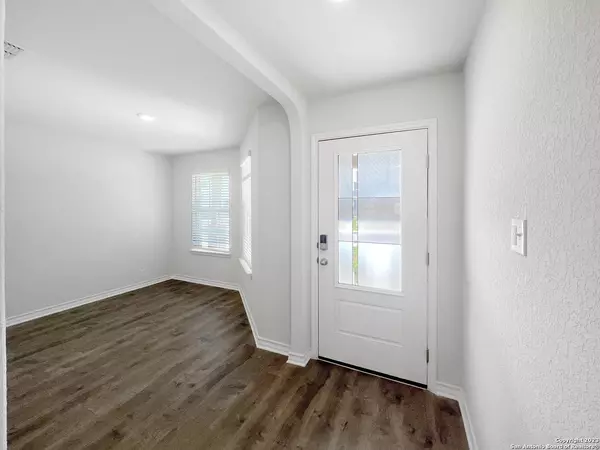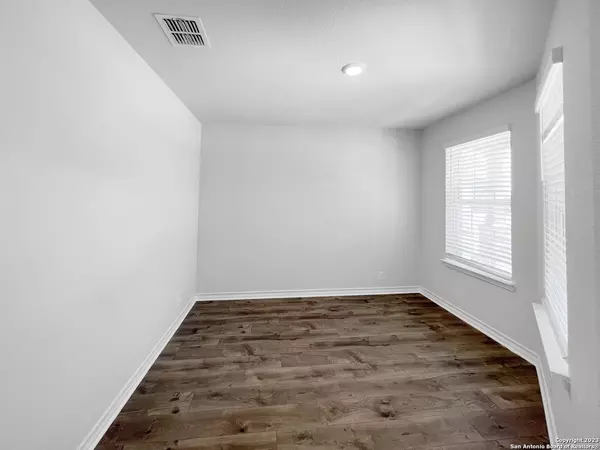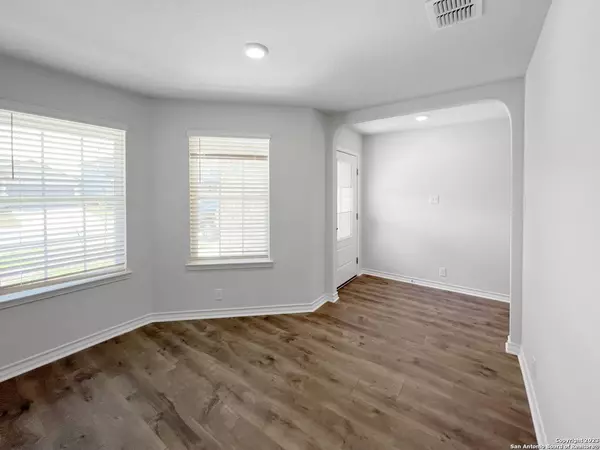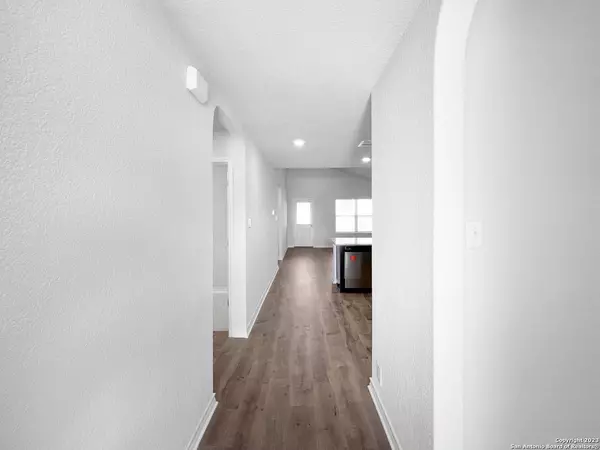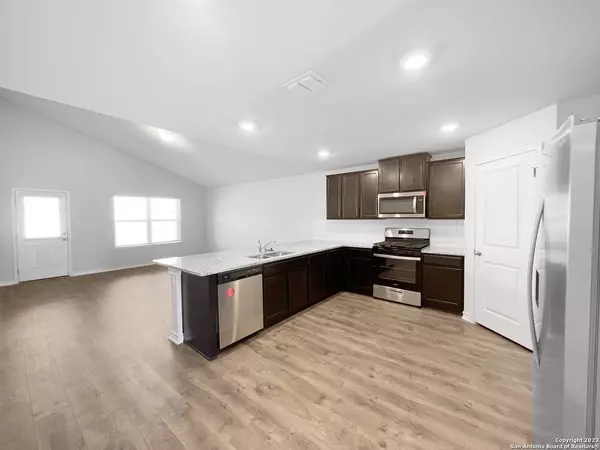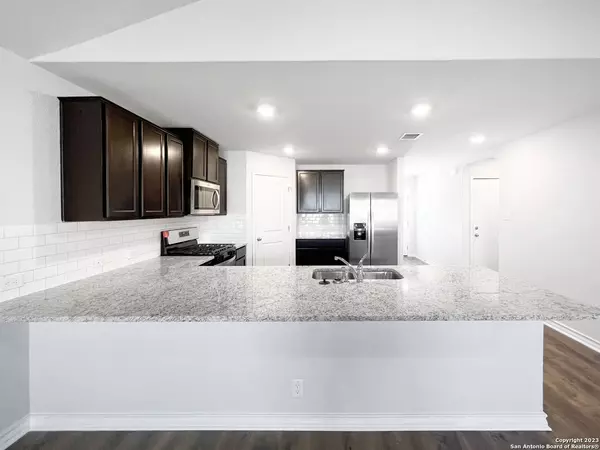
GALLERY
PROPERTY DETAIL
Key Details
Property Type Single Family Home, Other Rentals
Sub Type Residential Rental
Listing Status Active
Purchase Type For Rent
Square Footage 2, 323 sqft
Subdivision Valley Ranch - Bexar County
MLS Listing ID 1892025
Style Two Story
Bedrooms 4
Full Baths 2
Half Baths 1
Year Built 2023
Property Sub-Type Residential Rental
Location
State TX
County Bexar
Area 0105
Rooms
Master Bathroom Main Level 10X10 Tub/Shower Separate, Double Vanity, Garden Tub
Master Bedroom Main Level 18X15 DownStairs, Walk-In Closet, Full Bath
Bedroom 2 2nd Level 11X12
Bedroom 3 2nd Level 12X12
Bedroom 4 2nd Level 11X13
Living Room Main Level 15X17
Dining Room Main Level 11X10
Kitchen Main Level 13X13
Building
Foundation Slab
Water Water System
Interior
Heating Central
Cooling One Central
Flooring Carpeting, Vinyl
Fireplaces Type Not Applicable
Inclusions Washer Connection, Dryer Connection, Microwave Oven, Stove/Range, Gas Cooking, Refrigerator, Disposal, Dishwasher, Ice Maker Connection, Vent Fan, Pre-Wired for Security, Electric Water Heater, Garage Door Opener, City Garbage service
Exterior
Exterior Feature Brick, Siding
Parking Features Two Car Garage
Pool None
Roof Type Composition
Schools
Elementary Schools Kallison
Middle Schools Folks
High Schools Harlan Hs
School District Northside
Others
Pets Allowed Negotiable
Miscellaneous Owner-Manager
SIMILAR HOMES FOR SALE
Check for similar Single Family Home, Other Rentalss at price around $2,000 in San Antonio,TX

Active
$1,925
11713 SILVER SKY, San Antonio, TX 78254-4650
Listed by Jessica Masters of Harper Property Management3 Beds 3 Baths 1,813 SqFt
Active
$2,299
10403 White Lodge UNIT KESTREL, San Antonio, TX 78254
Listed by Robin Rowe of Groff Properties3 Beds 3 Baths
Active
$2,700
10403 White Lodge UNIT MERLIN, San Antonio, TX 78254
Listed by Robin Rowe of Groff Properties4 Beds 3 Baths
CONTACT


