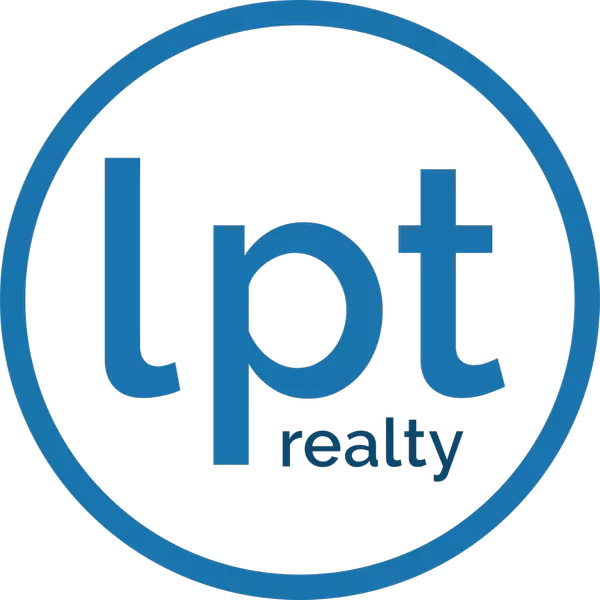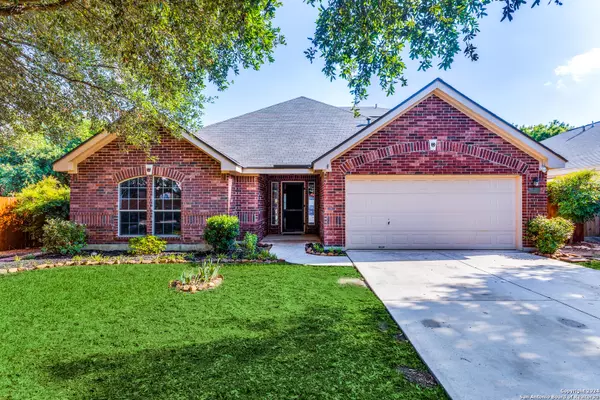
PROPERTY DETAIL
Key Details
Sold Price $379,000
Property Type Single Family Home
Sub Type Single Residential
Listing Status Sold
Purchase Type For Sale
Square Footage 2, 755 sqft
Price per Sqft $137
Subdivision Wildhorse
MLS Listing ID 1783740
Sold Date 08/19/24
Style Two Story
Bedrooms 4
Full Baths 3
Construction Status Pre-Owned
HOA Fees $28/qua
HOA Y/N Yes
Year Built 2004
Annual Tax Amount $6,919
Tax Year 2023
Lot Size 0.257 Acres
Property Sub-Type Single Residential
Location
State TX
County Bexar
Area 0103
Rooms
Master Bathroom Main Level 14X10 Tub/Shower Separate, Double Vanity, Garden Tub
Master Bedroom Main Level 19X14 DownStairs, Walk-In Closet, Full Bath
Bedroom 2 Main Level 14X11
Bedroom 3 Main Level 12X11
Bedroom 4 2nd Level 13X11
Living Room Main Level 20X16
Dining Room Main Level 13X11
Kitchen Main Level 14X12
Family Room 2nd Level 18X14
Study/Office Room Main Level 12X11
Building
Lot Description Corner, 1/4 - 1/2 Acre, Mature Trees (ext feat), Level
Foundation Slab
Water Water System
Construction Status Pre-Owned
Interior
Heating Central
Cooling One Central
Flooring Carpeting, Ceramic Tile, Wood
Heat Source Electric
Exterior
Exterior Feature Covered Patio, Privacy Fence, Storage Building/Shed, Mature Trees
Parking Features Two Car Garage
Pool None
Amenities Available Pool, Park/Playground, Sports Court, BBQ/Grill
Roof Type Composition
Private Pool N
Schools
Elementary Schools Krueger
Middle Schools Jefferson Jr High
High Schools O'Connor
School District Northside
Others
Acceptable Financing Conventional, FHA, VA, Cash
Listing Terms Conventional, FHA, VA, Cash
CONTACT

